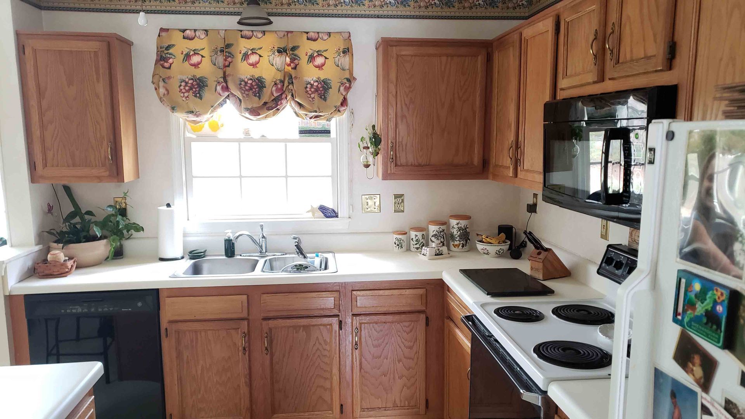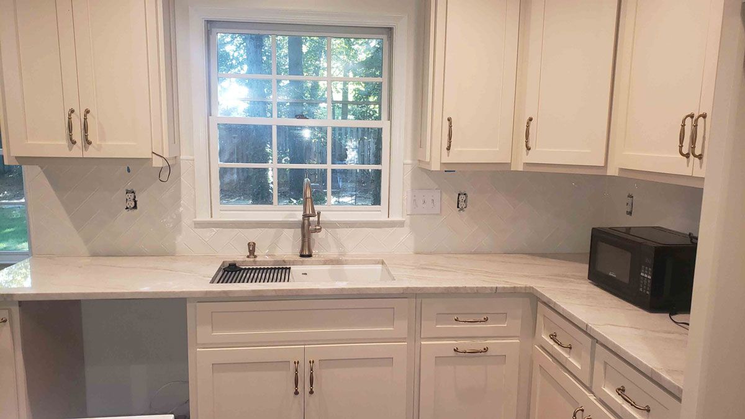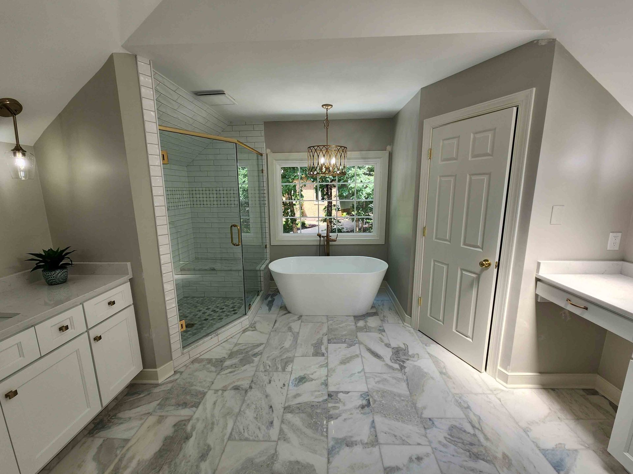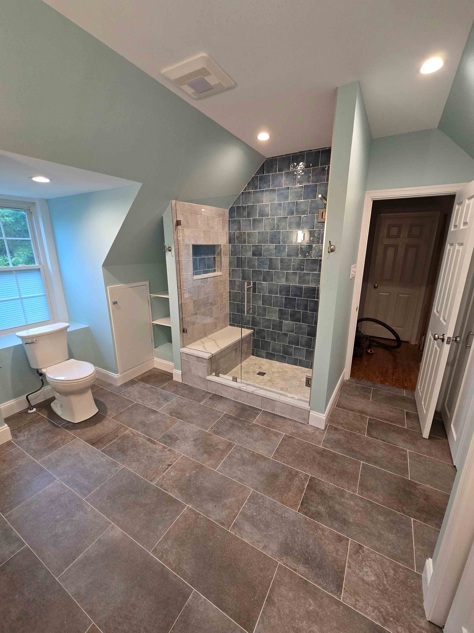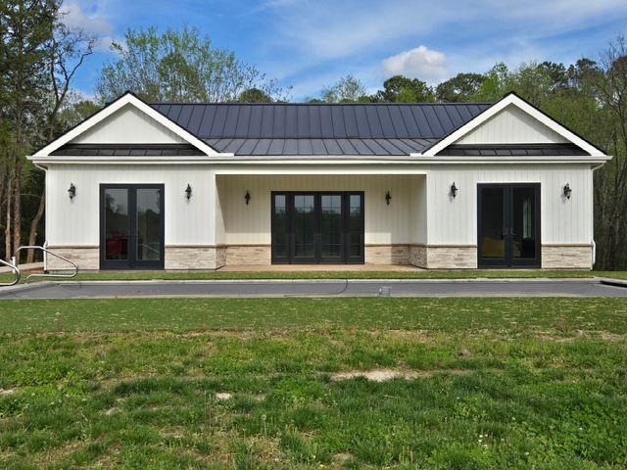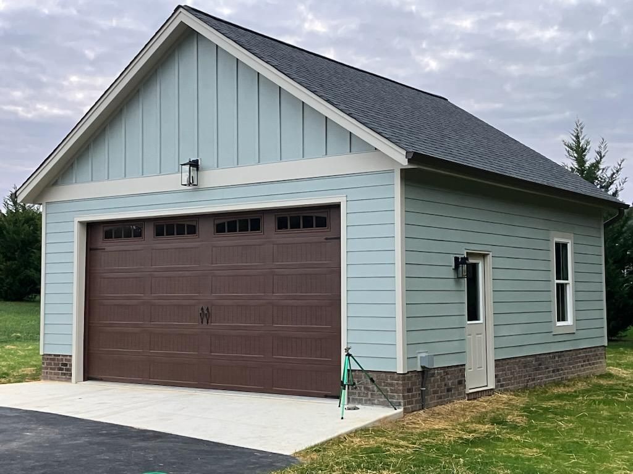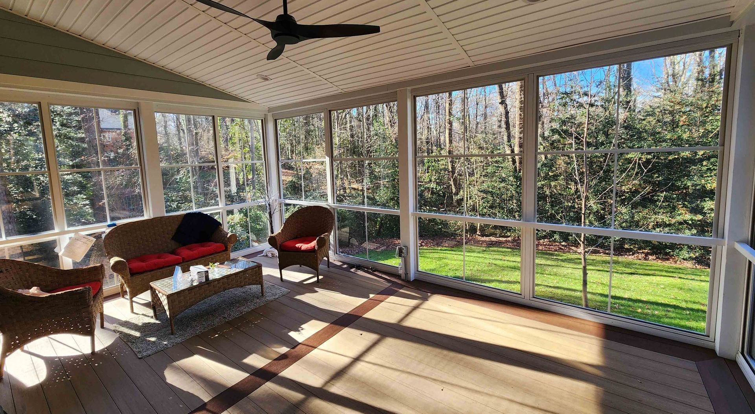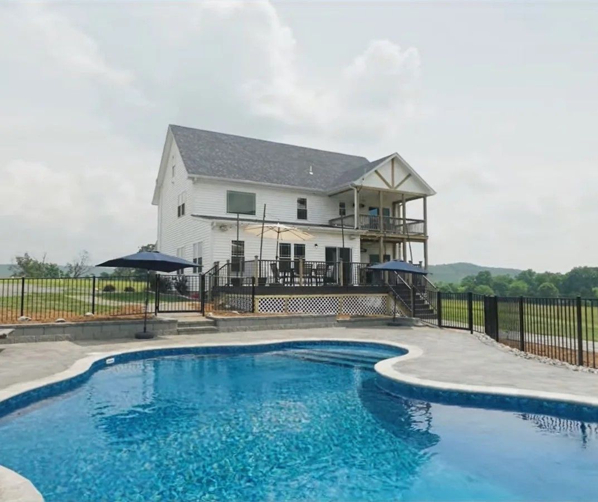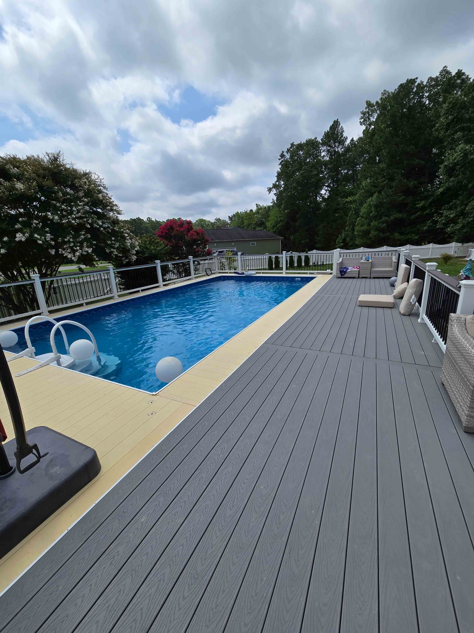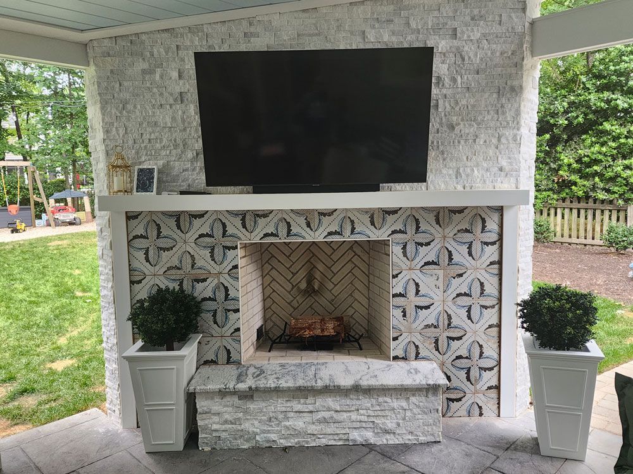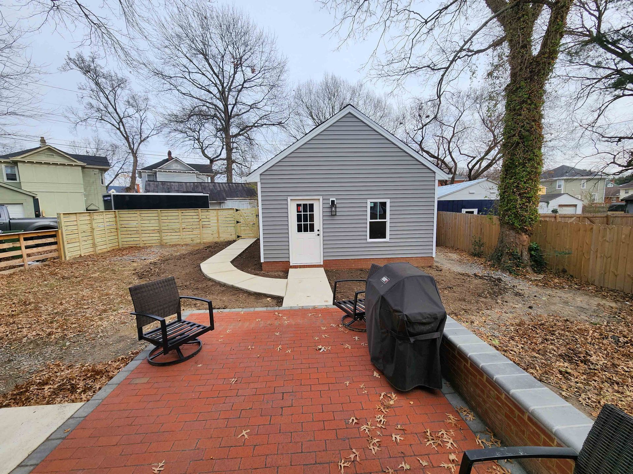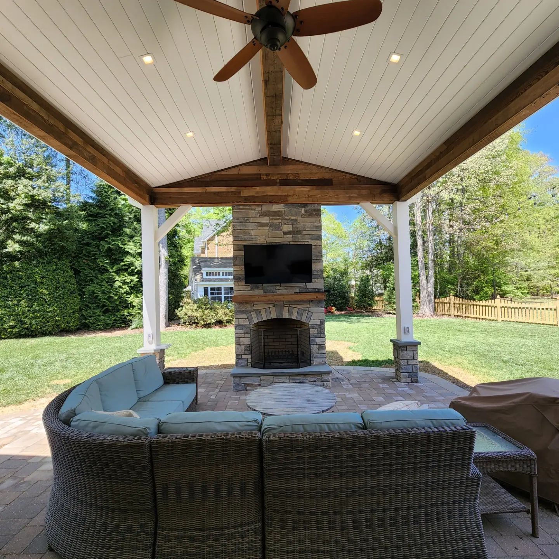RECENT PROJECTS
We approach each project with a focus on clear communication, expert execution, and attention to detail—from the first consultation to the final walk-through. Whether you’re building from the ground up or reimagining your current space, we’re here to guide you through the process and bring your vision to life. Below scroll through and learn about some of our most recent projects.
Kitchens
Kitchen Remodel
This 1970s kitchen was fully modernized with hardwood flooring, quartz countertops, and custom cabinetry. A cooktop island was added for functionality, and a fresh, updated color palette brought the space into the present day.
This kitchen was originally built in the 1970s. We fully modernized it with hardwood flooring, quartz countertops, and custom cabinetry. A cooktop island was added for functionality, and a fresh, updated color palette brought the space into the present day.
Bathrooms
Bathroom #1
This bathroom renovation features a luxurious upgrade from ceramic to marble flooring, granite countertops, and all-new cabinetry. A freestanding tub and open shower add spa-like appeal, complemented by modern lighting and a refreshed, contemporary color palette.
Bathroom #2
An unused attic was transformed into a fully functional bathroom and laundry space, featuring a tiled shower and flooring, quartz countertops, new cabinetry, and fixtures throughout. A mini-split system was installed for year-round comfort, and a washer/dryer was added to complete the new laundry room.
Design & Build
Design & Build #1
This 1,600 sq. ft. custom cabana features 8-foot Andersen doors, a durable metal roof, and a striking exterior with a stone base and board and batten siding. Designed for luxury and relaxation, it includes an outdoor shower, whirlpool tub, sauna, and steam shower.
Design & Build #2
This custom-built A-frame two-car standing garage was designed to seamlessly match the main home, featuring a uniquely crafted garage door to mirror the front entry. The project included gutter installation, a foundation drain for proper water management, and substructure trenching to support long-term stability.
Patios & Decks
Patio & Deck #1
This four-season porch was designed for year-round comfort, featuring tongue-and-groove composite decking, Easy Breeze windows for flexible airflow, and a mini-split system for efficient heating and cooling. A ceiling fan adds extra comfort, making this space perfect for relaxing in any season.
Patio & Deck #2
This poolside patio was built for style and durability, featuring coping and interlock pavers for a seamless, elegant finish. The space is safely enclosed with sleek aluminum fencing, offering both security and a polished look to complement the outdoor setting.
Patio & Deck #3
This elevated poolside deck features a modern design with custom-built composite materials, offering a sleek, low-maintenance solution that combines durability with contemporary style. Perfectly integrated with the pool area, the deck provides a functional and visually striking outdoor living space.
Hardscapes
Hardscape #1
This covered patio blends rustic charm with modern touches, featuring a wood-burning fireplace framed in reclaimed lumber, a V-grooved ceiling for added texture, and sleek LED obscured lighting for subtle ambiance. The result is a warm, inviting outdoor retreat designed for year-round enjoyment.
Hardscape #2
This backyard remodel in the City of Richmond transformed the outdoor space with a classic brick patio and built-in sitting wall, perfect for entertaining. A custom single-car garage was added for functionality, connected to the patio by a thoughtfully designed walkway for easy access and flow.
Hardscape #3
This covered porch combines comfort and craftsmanship, featuring stamped concrete flooring, a wood-burning fireplace with a striking tile and stone façade, and custom lighting throughout. A ceiling fan adds extra airflow, making this an inviting space for relaxing or entertaining in any season.

